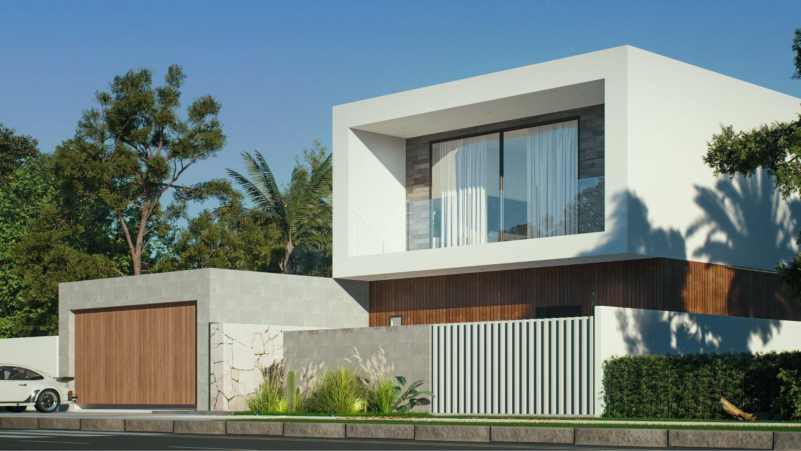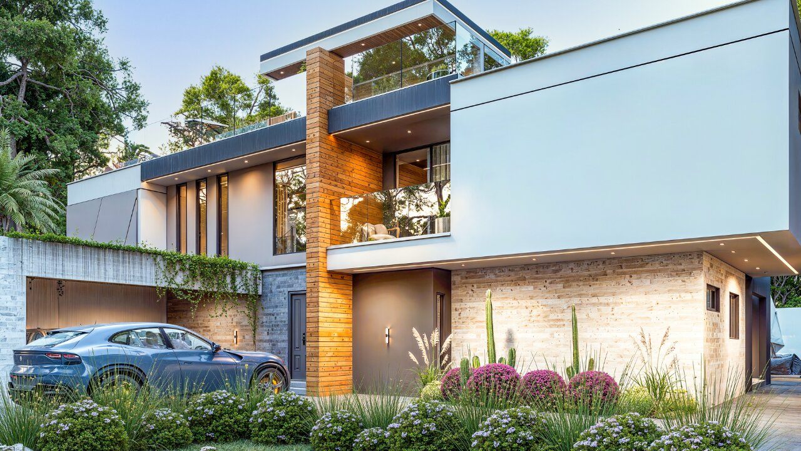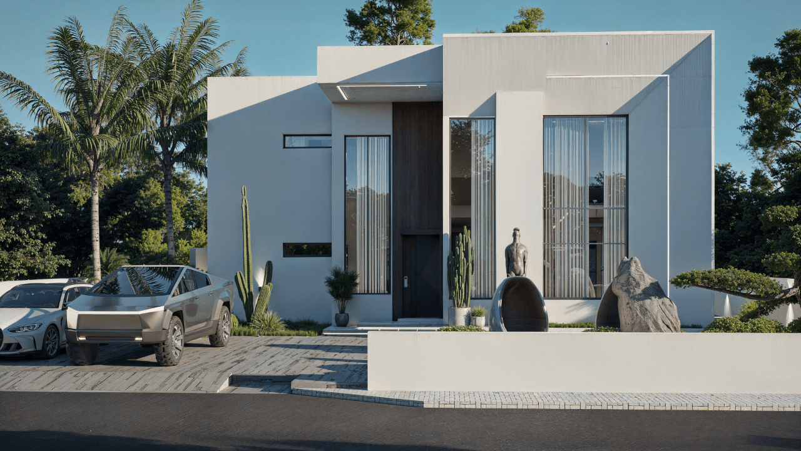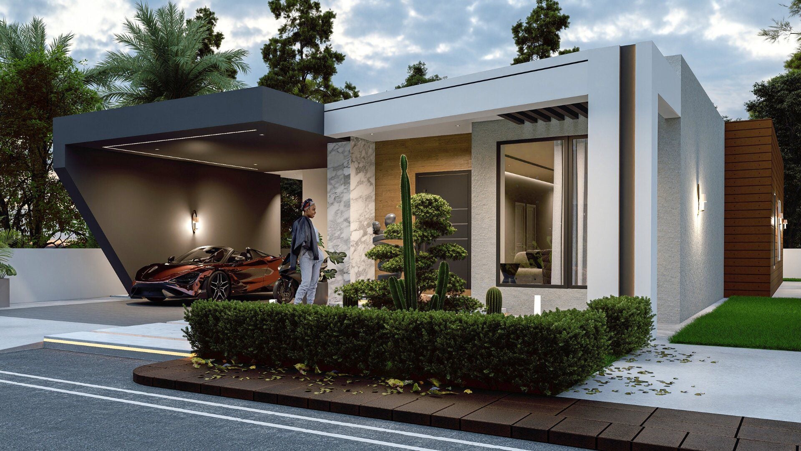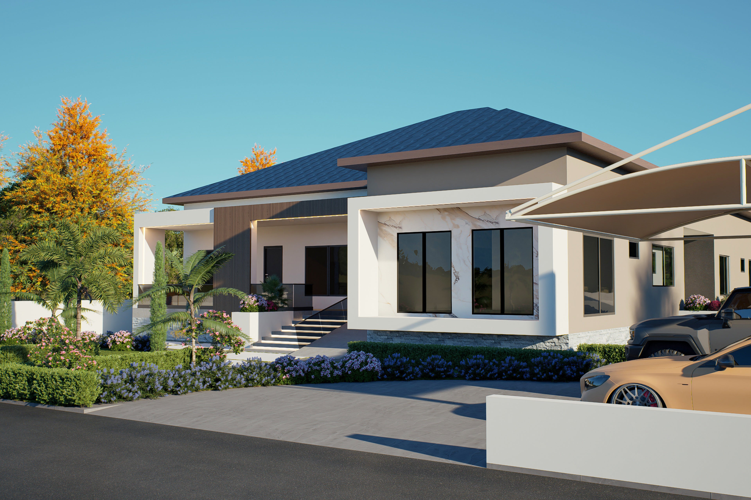
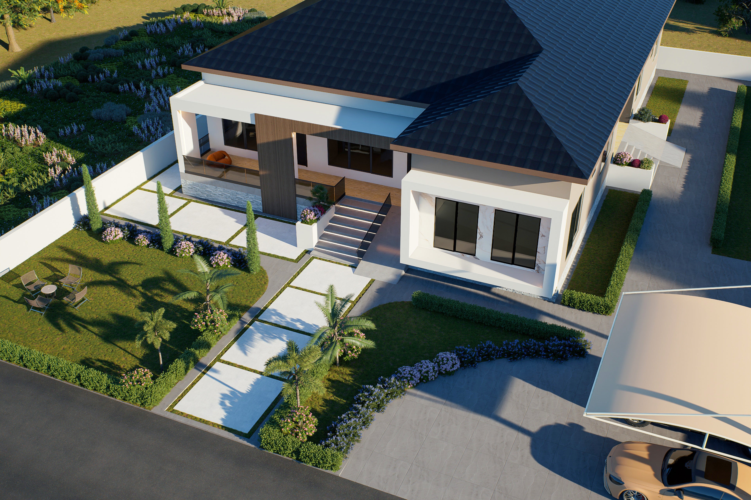
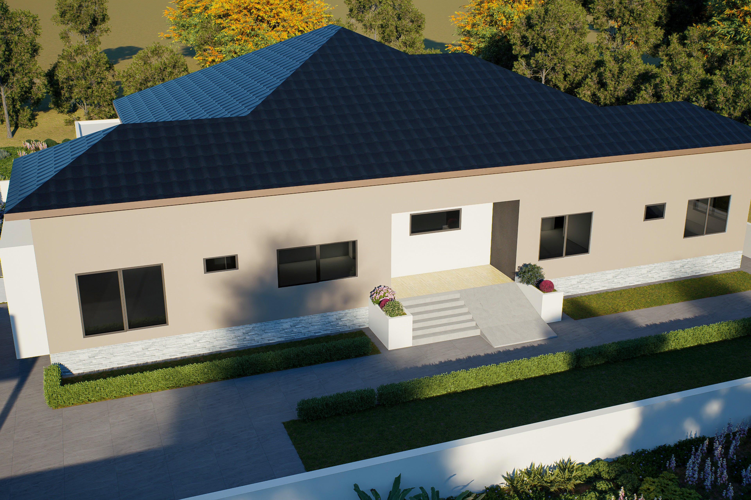
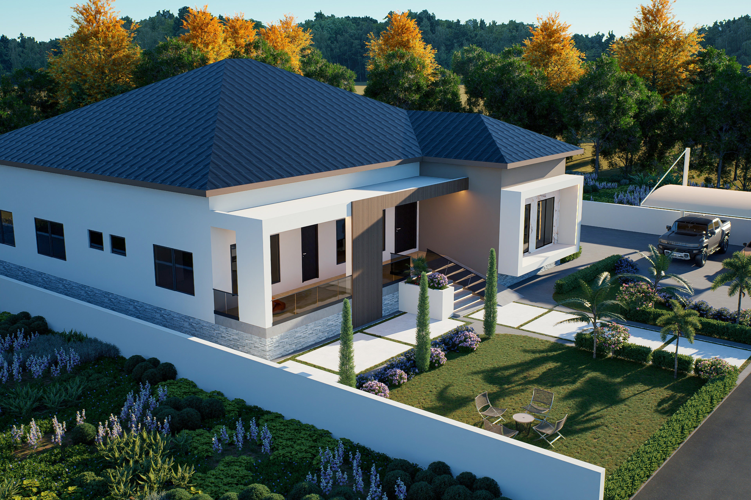
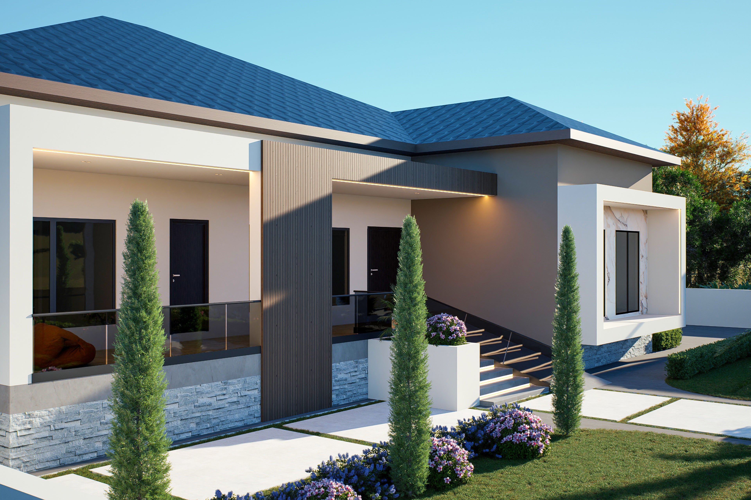
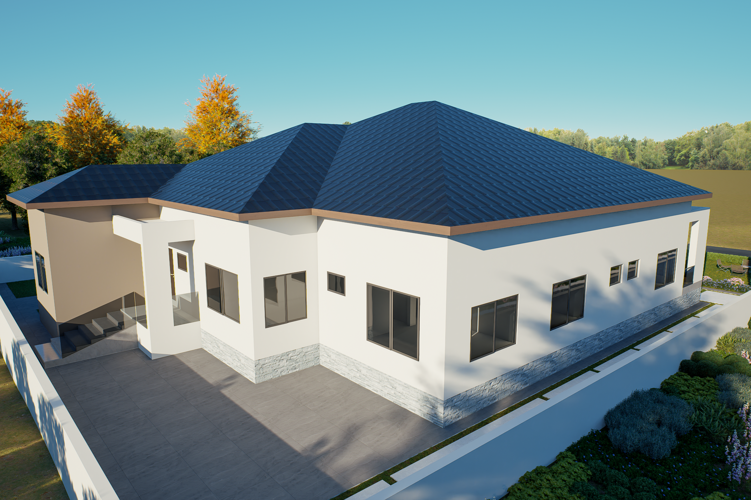

6 Bedroom Modern House (Building size - 459sqm) ID1104
6 Bedroom Modern House (Building size - 459sqm) ID1104 This single-level modern bungalow delivers 459 square meters of thoughtfully designed residential space with six bedrooms, eliminating the need for stairs while maintaining sophisticated contemporary aesthetics. The ground-floor layout enhances accessibility and convenience, ideal for families prioritizing ease of movement and multi-generational living arrangements. Modern construction techniques ensure structural durability and energy efficiency across the expansive footprint. Each bedroom integrates seamlessly within the open-plan philosophy, while shared living zones benefit from natural light and unobstructed sightlines. The bungalow format maximizes usable floor area without vertical constraints, offering flexibility for customization and future modifications. This property exemplifies modern residential design principles applied to a practical, accessible format—perfect for discerning homeowners seeking contemporary comfort without architectural complexity.
ID 1104 - 2D Drawing PDF, 3D Visualization, and CAD Files Included
Building size in Feet - Length - 58' / Width - 90'
Ground Floor Plan
Big Family Living | Dining | Dry Kitchen | 6 Bedroom | 5 Bath
Pairs well with

6 Bedroom Modern House (Building size - 459sqm) ID1104
If you have any questions, you are always welcome to contact us. We'll get back to you as soon as possible, within 24 hours on weekdays.
Shipping Information
Use this text to answer questions in as much detail as possible for your customers.
Customer Support
Use this text to answer questions in as much detail as possible for your customers.
FAQ’s
Use this text to answer questions in as much detail as possible for your customers.
Contact Us
Use this text to answer questions in as much detail as possible for your customers.
Not Fully Locked In Yet?
Not completely sure about your pick? No problem. Browse through our other categories to find the right fit, or reach out to support if you need help or want something custom-built.
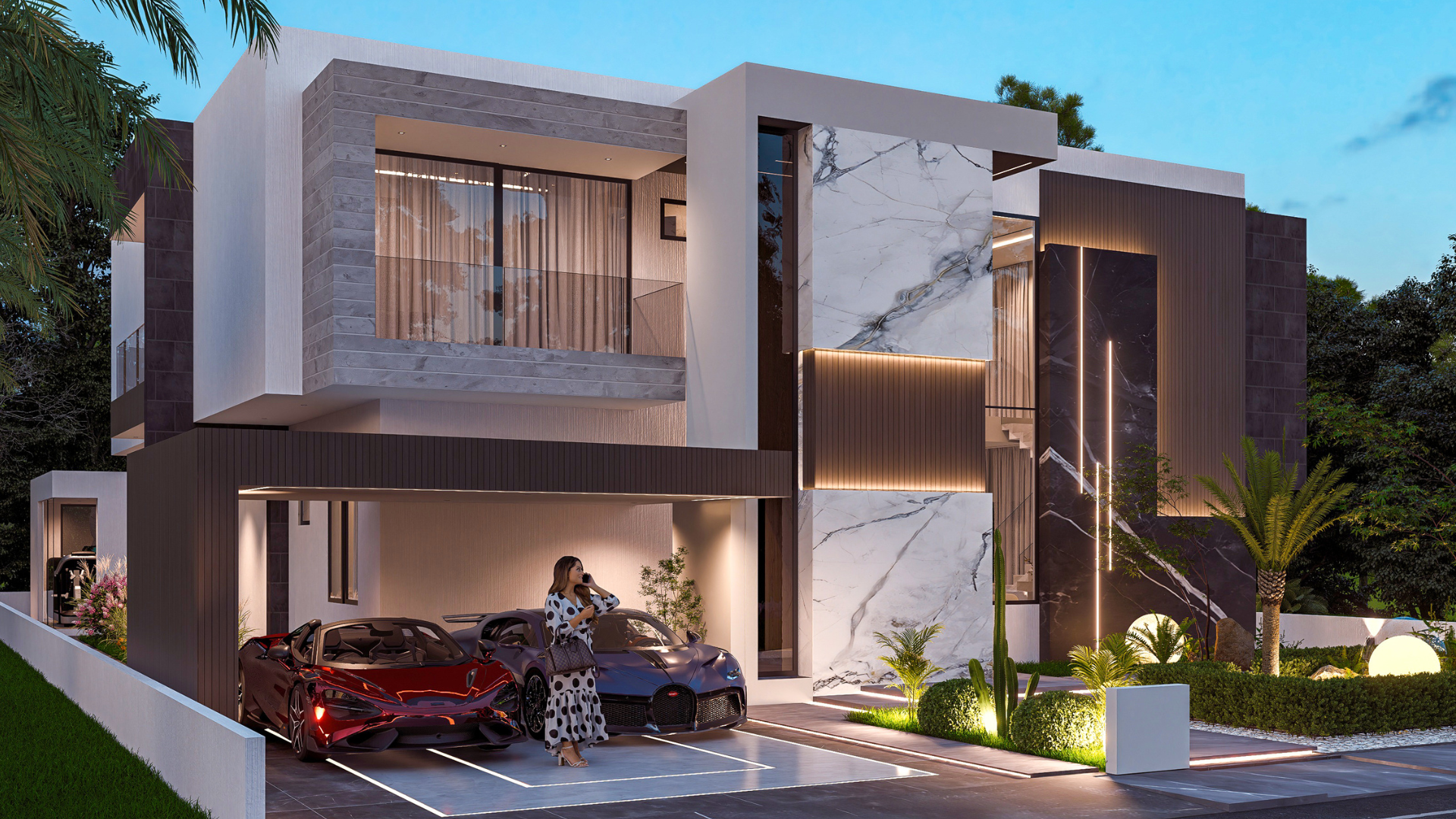
Round-the-Clock Included Images
Every plan comes with both daytime and nighttime images, so you know exactly how your space looks around the clock, from natural daylight to evening ambiance. Whether you're checking lighting, mood, or overall feel, you'll get a full 24-hour view of your future home before a single brick is laid.
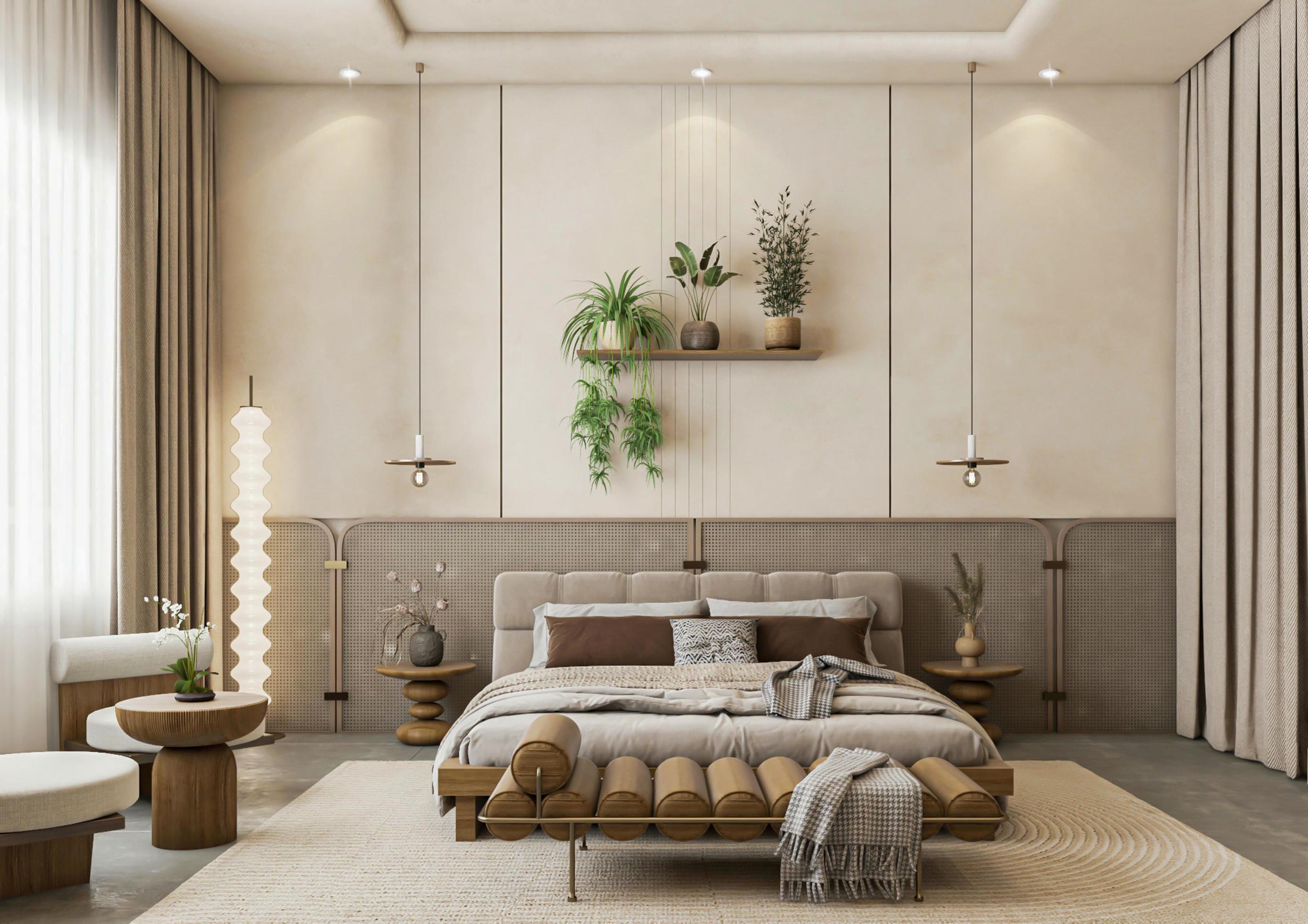
All Plans Are Premium & Clean
We build with purpose. Every plan includes premium materials by default, but if you have specific brands, finishes, or fixtures in mind, we can make it happen. Just go to the 'Contact Us' page, head to the 'What’s It About?' section, and select 'Custom Project' to get started. Keep in mind, custom requests may come with additional charges.
